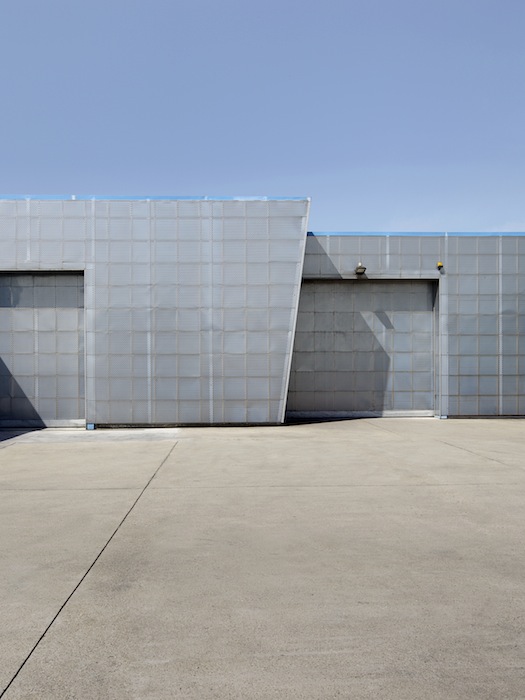
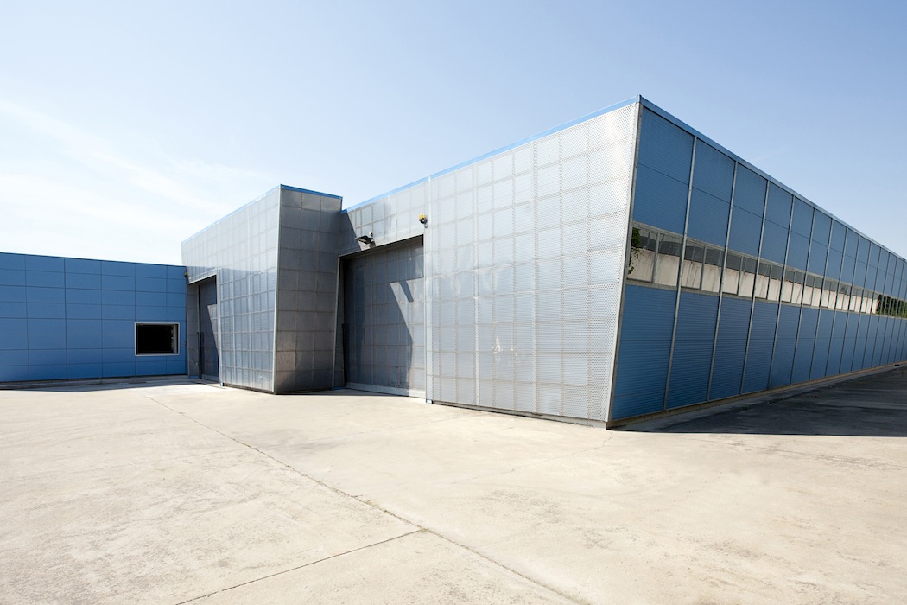
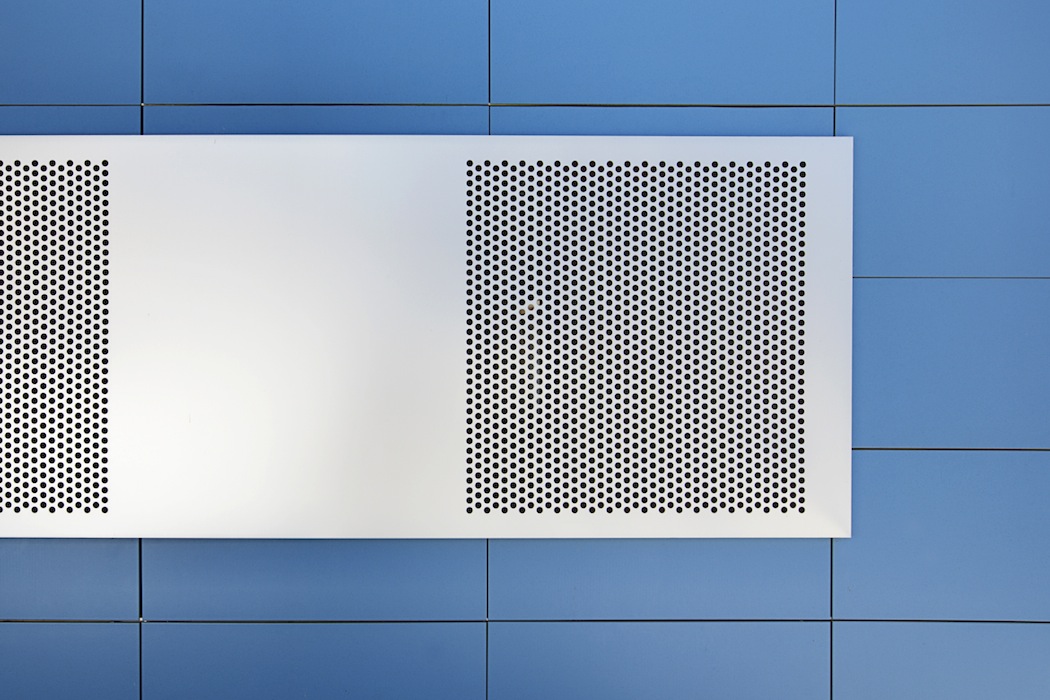
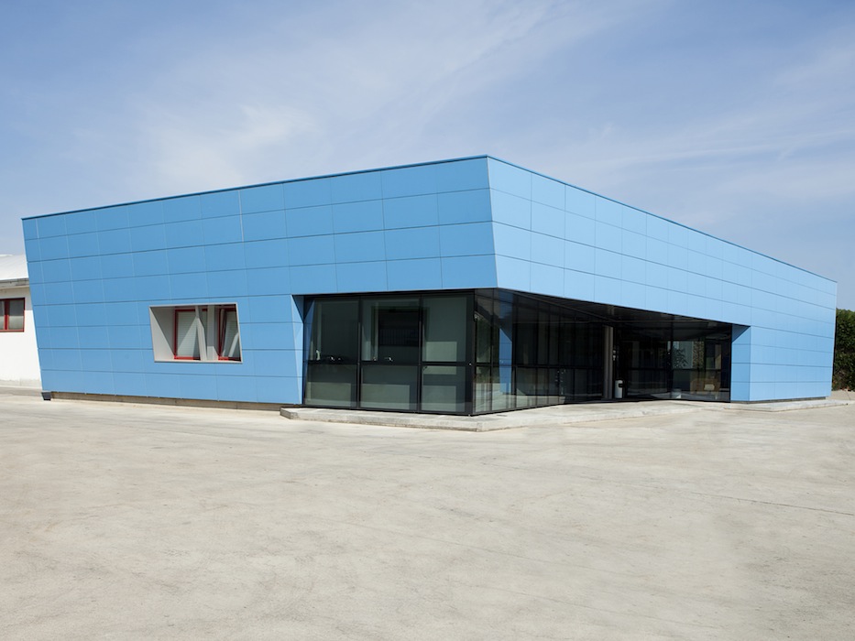
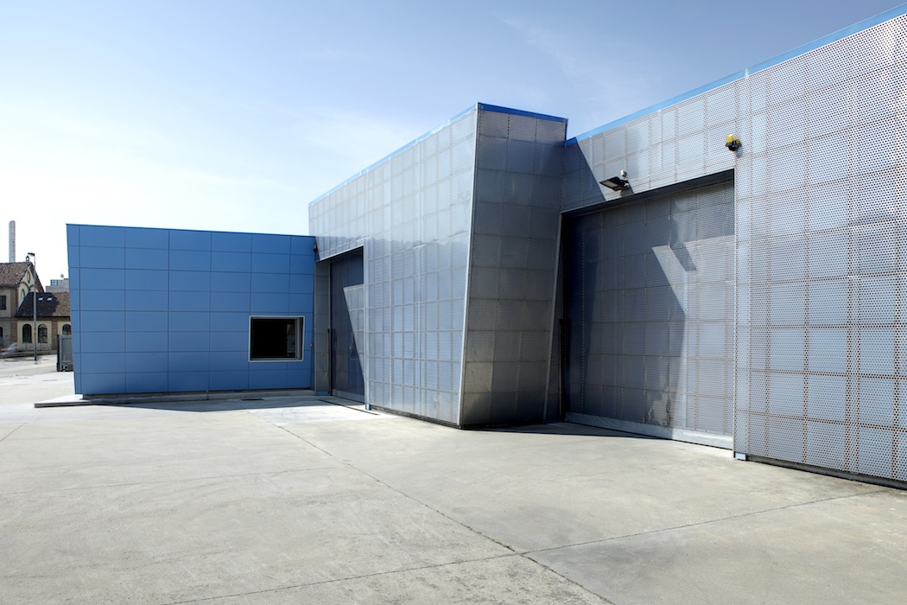
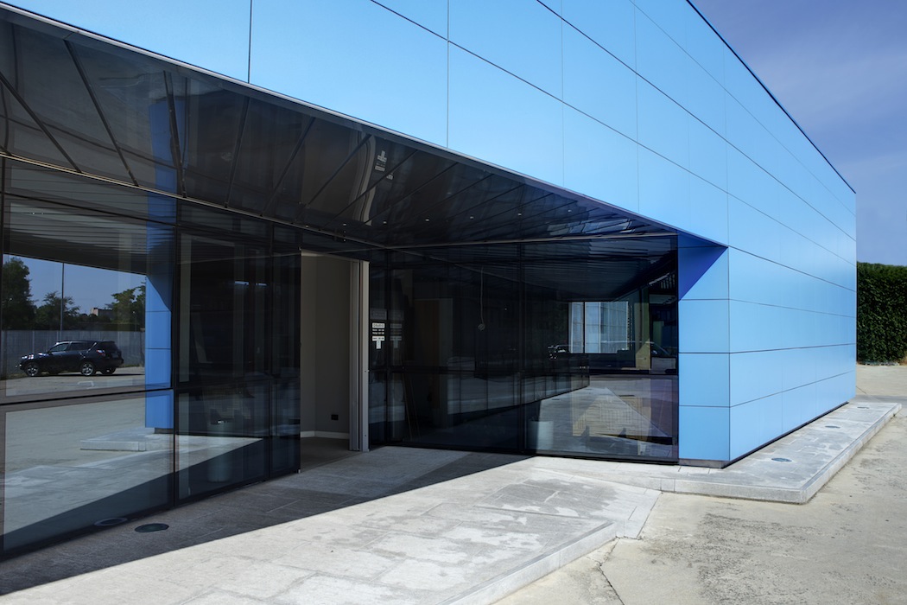
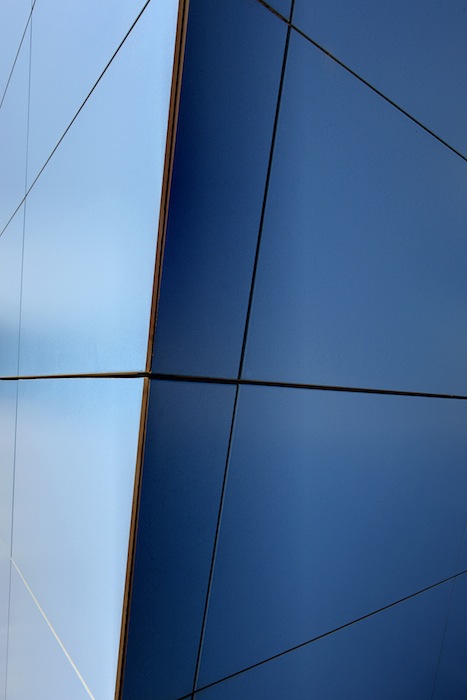
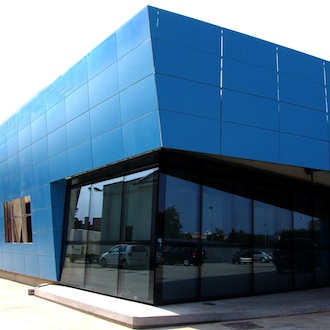
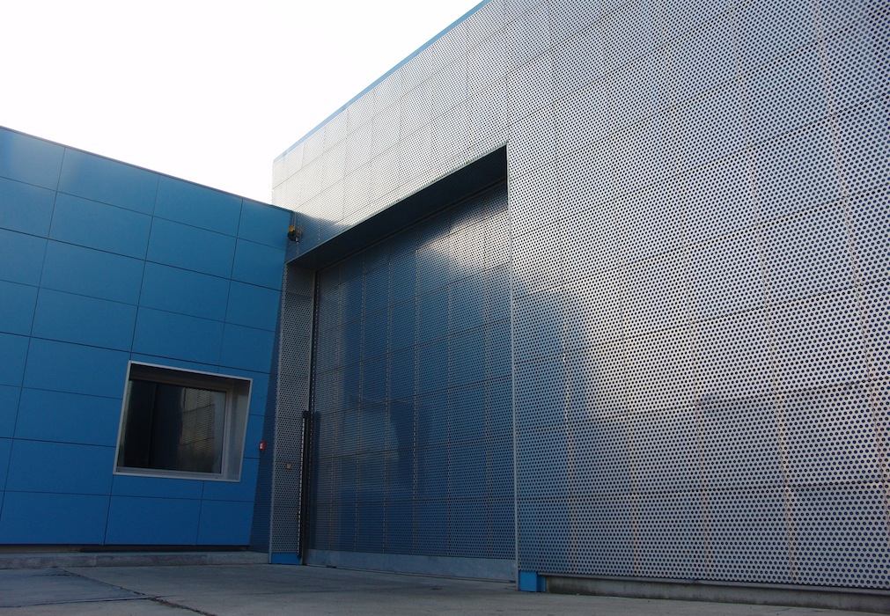
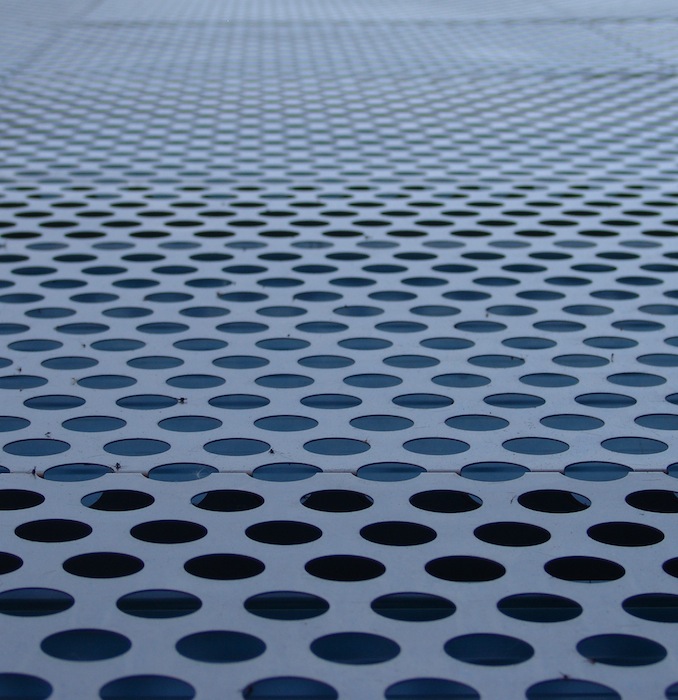
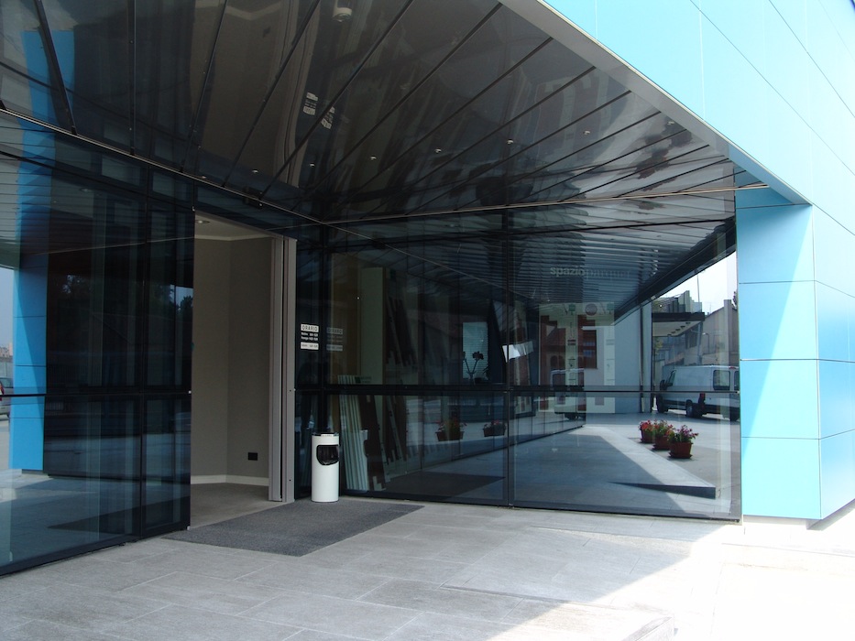
Sobrino Head Office
Alba (CN), Italy
Type: Expansion and refurbishment
Area: 1,950 sqm (expansion 150 sqm)
Completion: 2003
Images: Pepe Fotografia
The project planned a renovation and extension works on a commercial building for the sale of material used for construction purposes.
The client wished to extend the areas dedicated to offices and the display of goods, as well as to draw more attention to the building material for sale.
The proposed architectural development included a “ventilated” coating of the building hosting the offices through a zinc plated metal structure bearing the load of panels made of ecological and coloured fibre cement sheets. This coating has a definite slope towards the external side of the building and it covers a rear wall on the ground floor made of structural glazing that contains the offices and the main entrance to the internal show rooms.
The lower section of the entrance turns over the left corner and the sequence of blue and light shades catches the eye of customers who reach the building from the street access.
