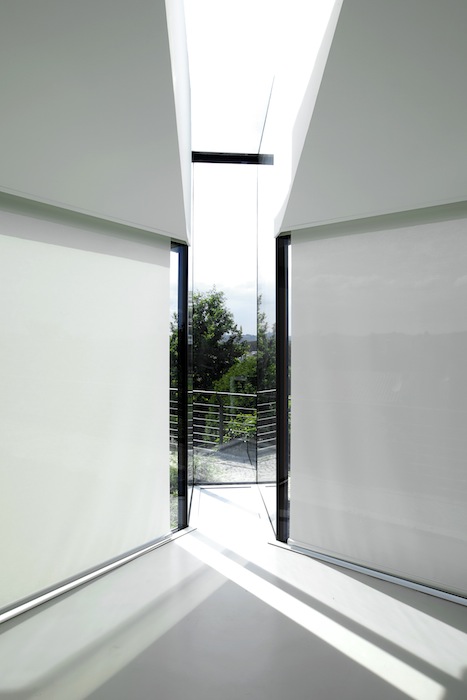
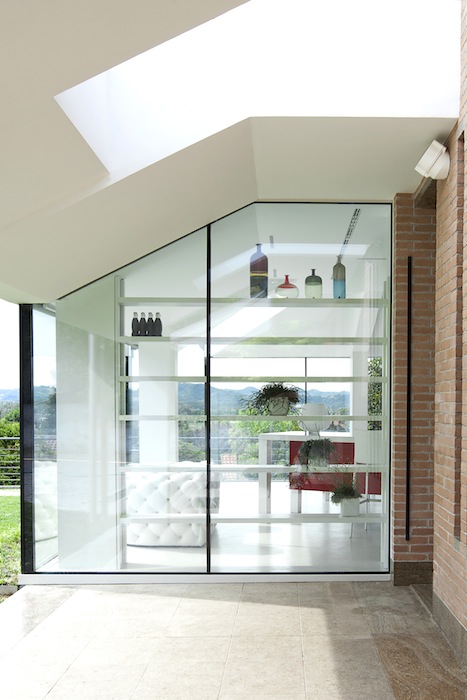
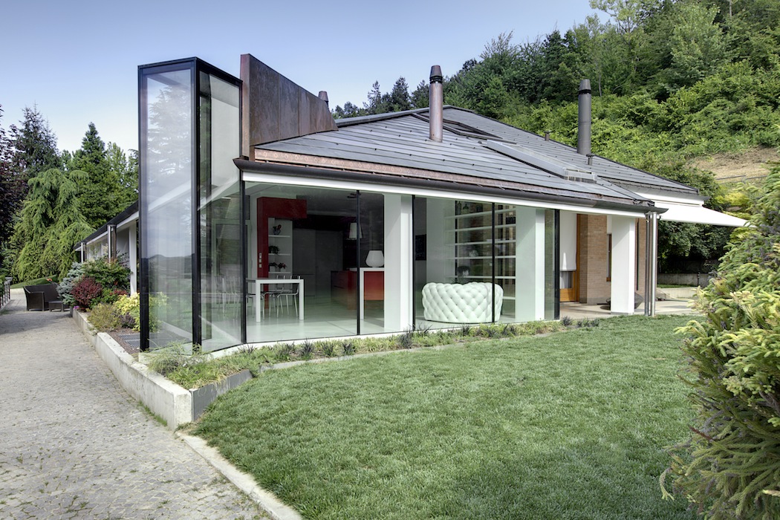
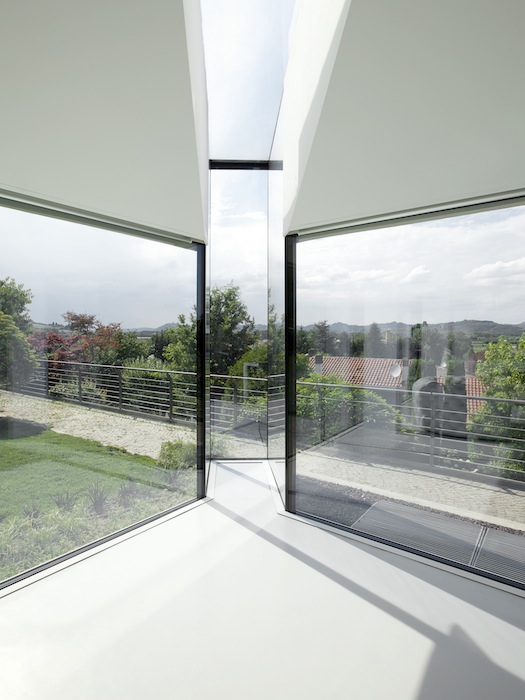
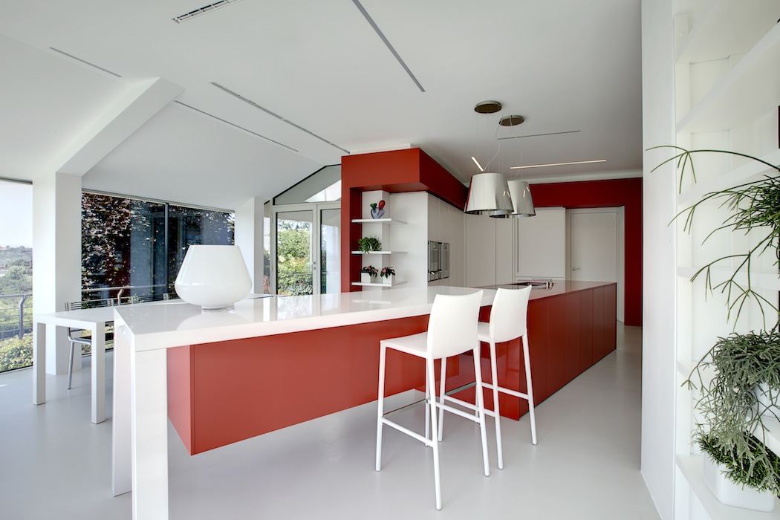
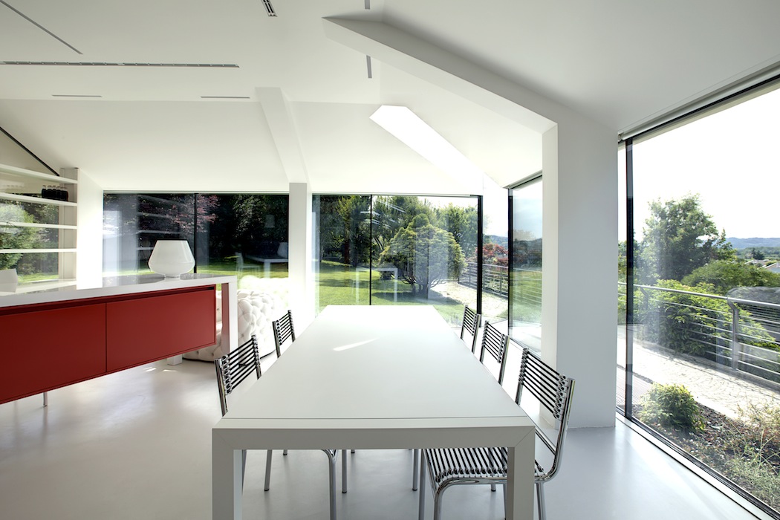
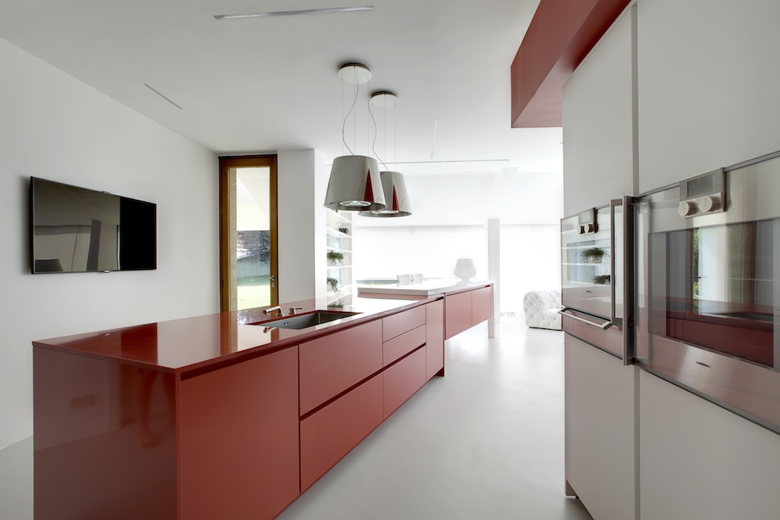
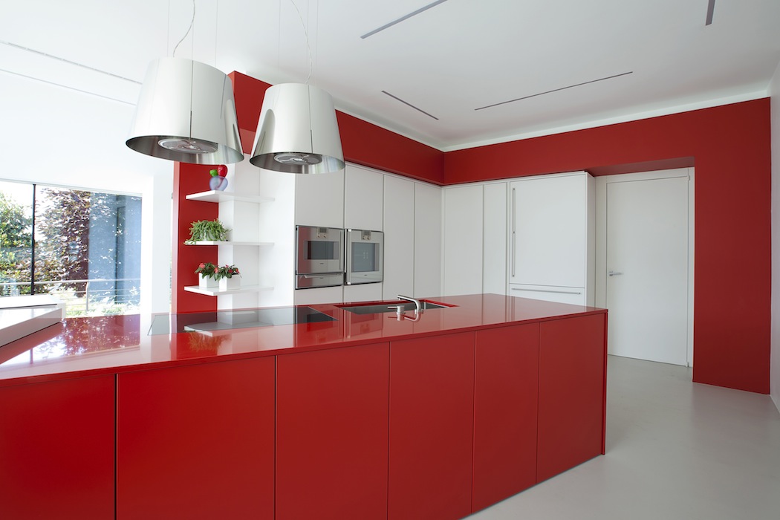
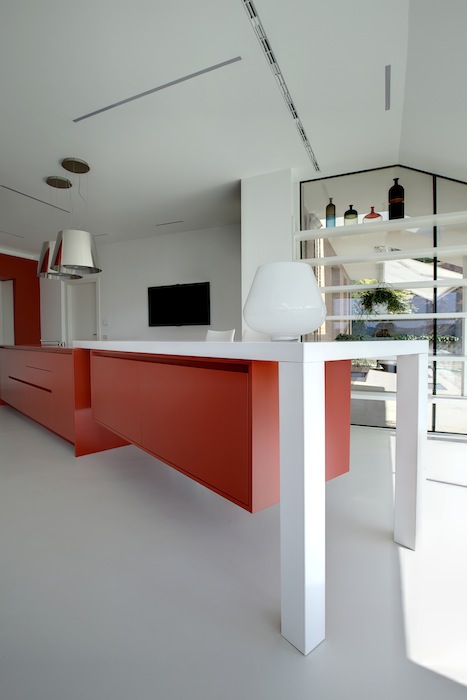
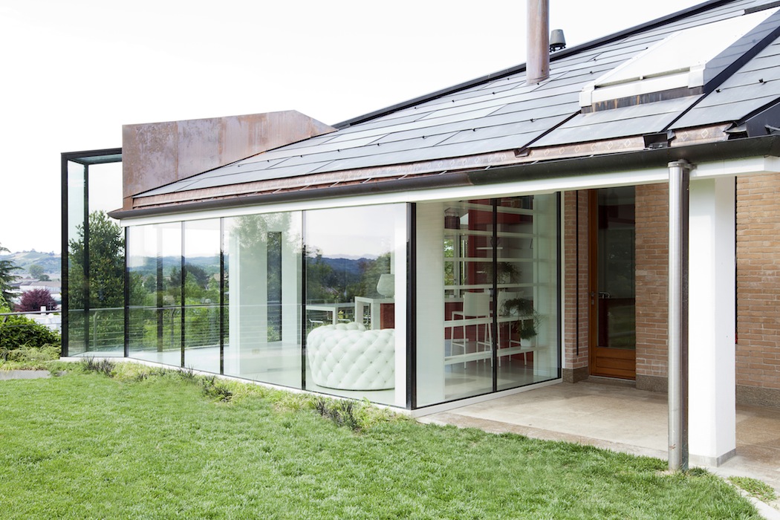
Glass Kitchen
Alba (CN), Italy
Type: Expansion
Area: 55 sqm
Completion: 2012
Images: Pepe Fotografia
This project involves the widening of part of a residential building. The pre-existence is a single family home built in the 70s with stunning views of the garden that slopes down to the green below. The passage of time and the changing needs of clients have led them to a will to change the existing structure, both spatially and functionally. So a corner, the kitchen, the most experienced and more intense, the one facing the valley, has decided to open up, to explode, like a pot that has been left too much boiling on the fire. And so it explodes, albeit in the context of a rigid geometry, creating a transparent and net volume, which can hold the novelty, the becoming of time and a whole new form of contemporary

