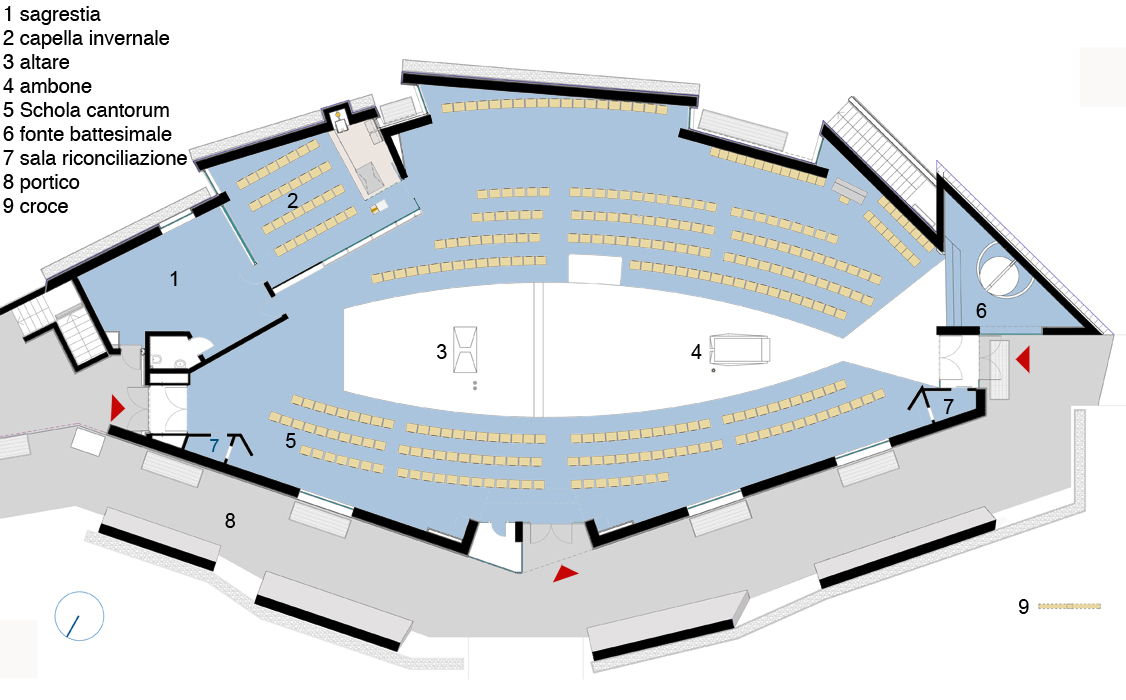
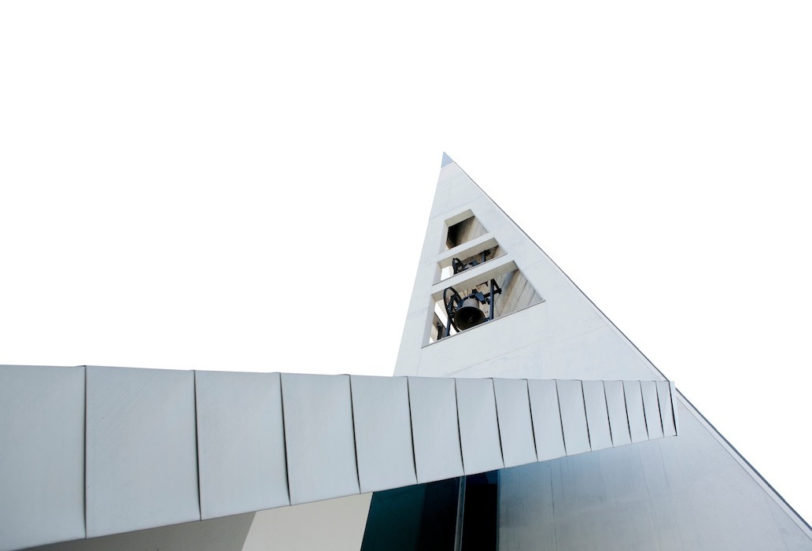
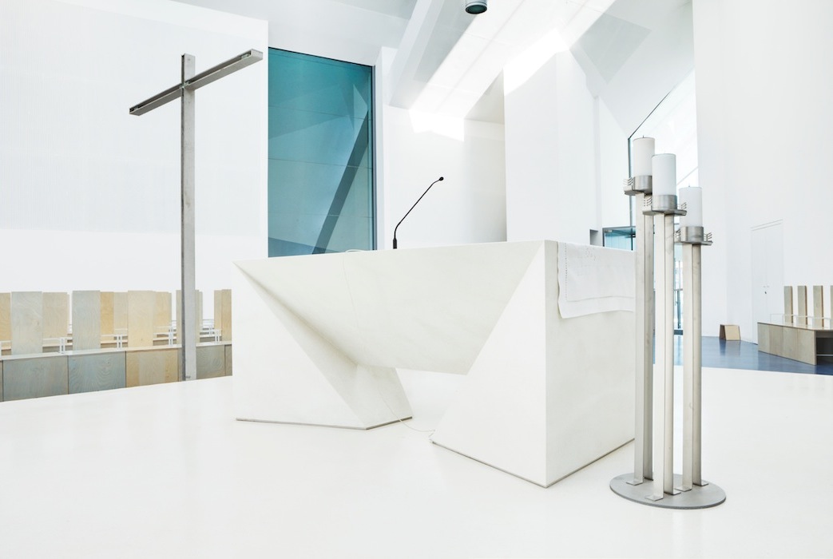
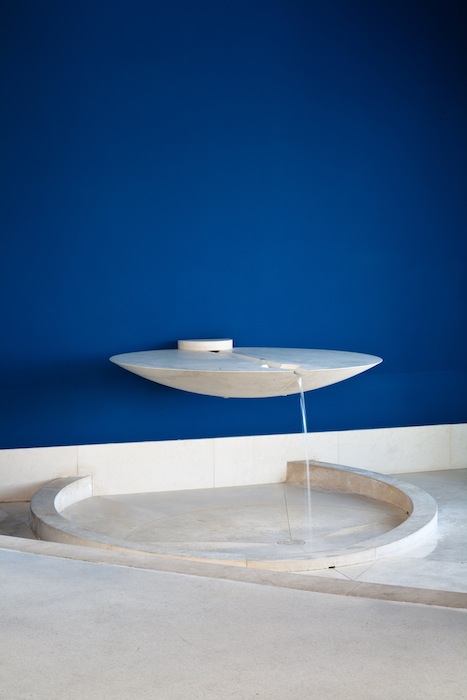
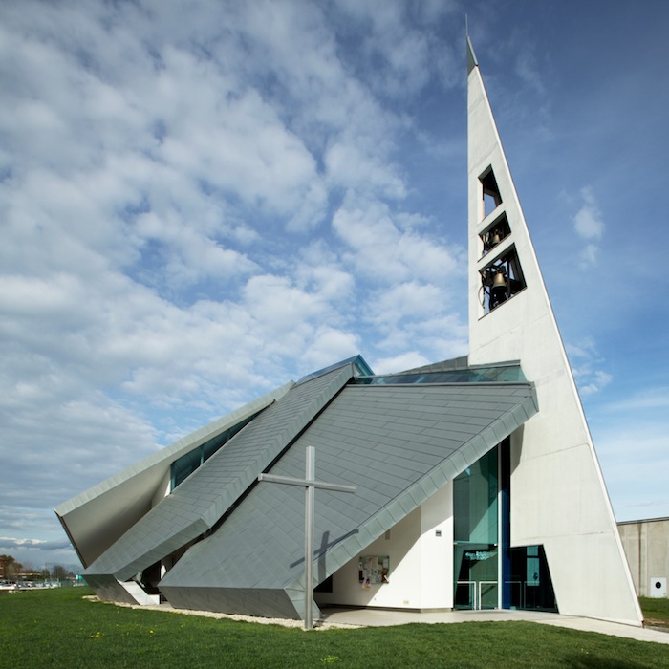
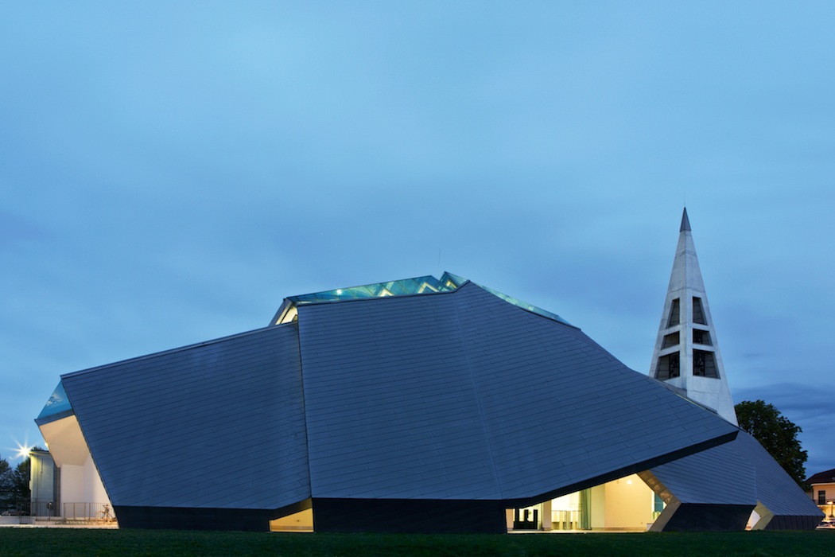
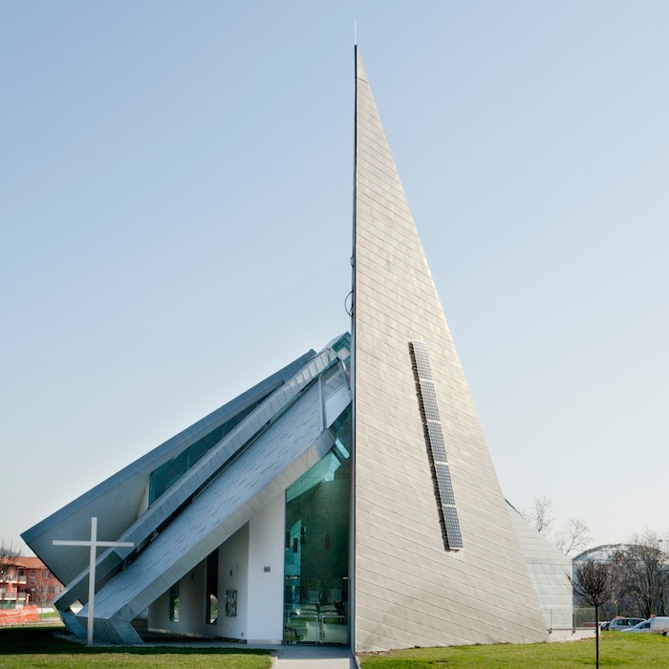
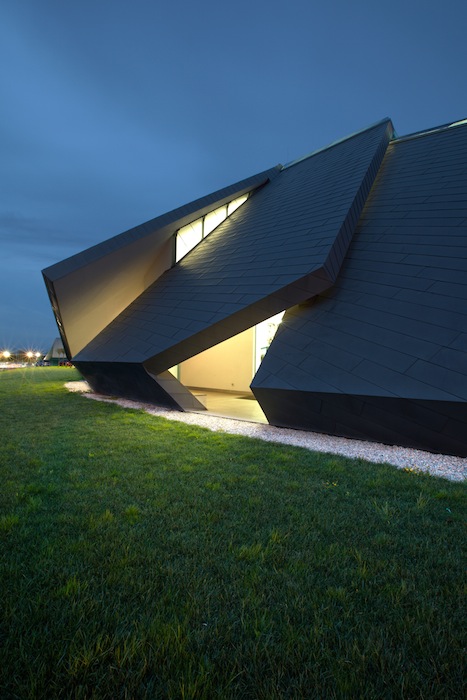
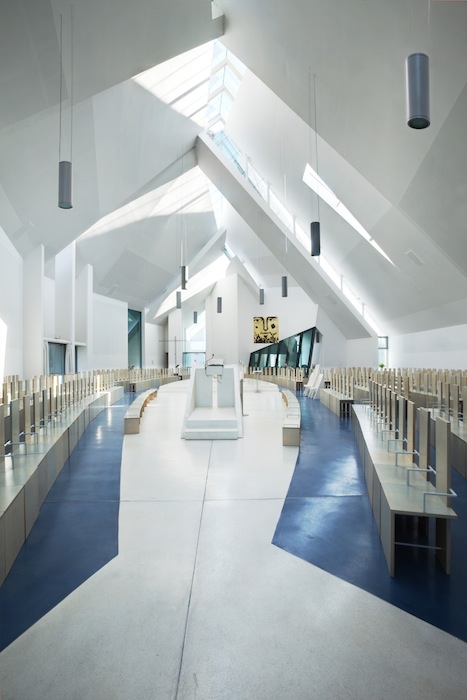
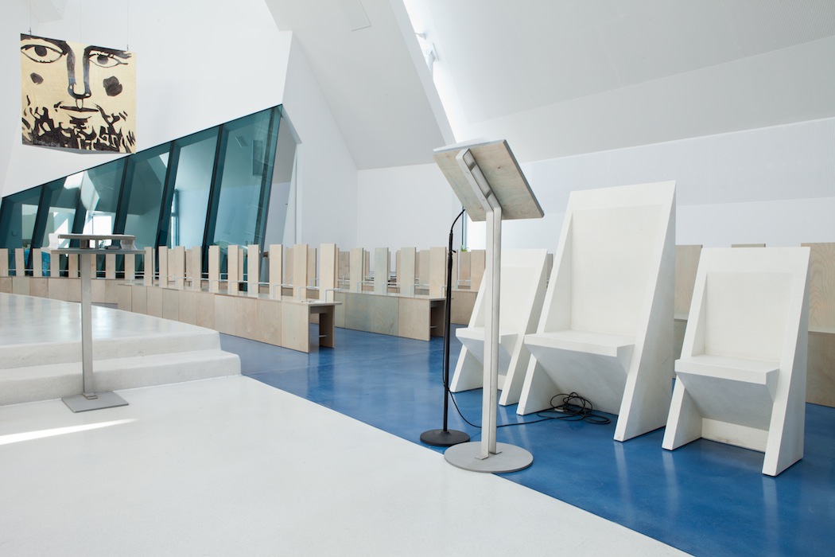
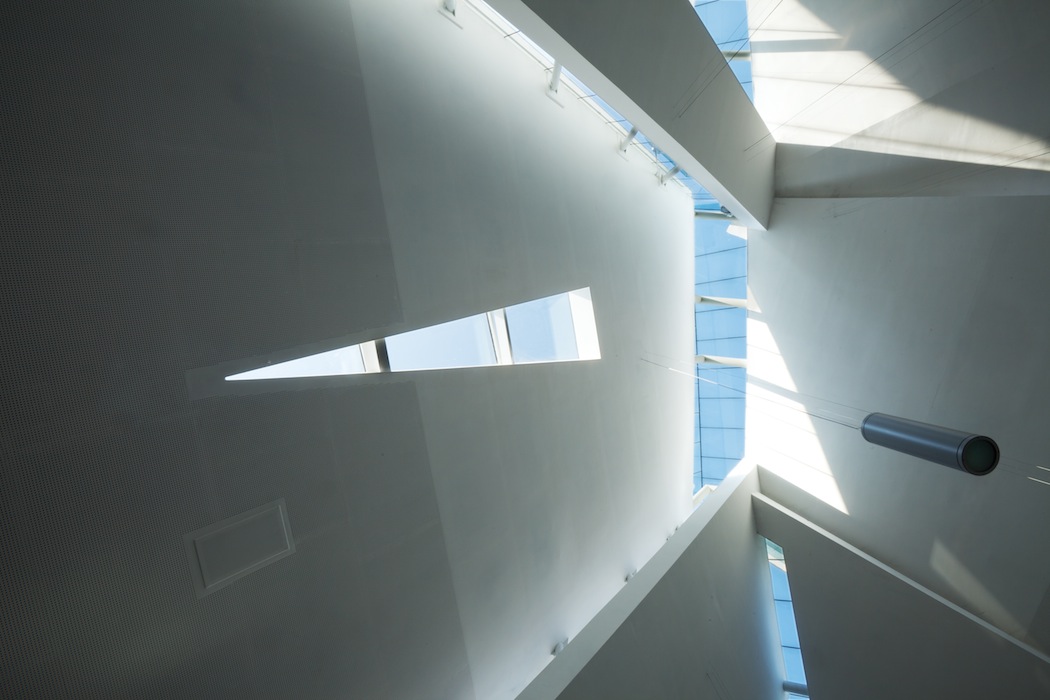
Trasfigurazione Church
Alba (CN), Italia
Type: New construction
Client: Diocese of Alba – Parrocchia Natività di Maria Ss
Completion: 2009
Area church: 550 sqm
Area parish house: 900 sqm
Seats: 400
Immages: Pepe Fotografia
Plan: Archicura
The area on which the parish buildings stand stretche along an artificial canal into a long and narrow plot of land. It is a fortunate coincidence that in order to reach the Church it is necessary to cross this stream of water, which symbolizes Spiritual rebirth.
The church, which resembles a tent or a hut, is situated on a green lawn. Similarly to a tent, the church is made of big sheets covered with metallic layers of grey zinc- titanium alloy supported by an iron structure that cannot be seen either from outside nor from inside the church. Through the church and at the top of the building, the wind parts the sheets, thus letting light seep through narrow rifts that have been deliberately placed so as to diffuse light inside the tent without producing excessive dazzling effects. Artificial lighting replicates as much as possible the tone of natural daylight. The building that hosts the religious works and the rectory are both located in a very simple construction. In front of this building is a completely white porch which links the building to the church. Therefore, two main chromatic values characterize the complex: the glossy grey of the zinc-titanium alloy covering the church and the clear white of the church and rectory’s vertical walls.
The building’s plan, develops along a lengthwise axis which cuts through the Baptistery, the Ambo and the Altar. The space at the two ends of the building is left “open”. Here is where the main entrances are, symbolizing the temple’s evangelic opening towards humanity along the “ path, truth and life”.
The internal walls of the church are plastered. The leaning surfaces of the roofing remind one of curtains that drop from the top, where natural and artificial light comes from. This effect is rendered by using sheets of drywall supported by metal substructures.
Inside the church, along the fragmentary sections on the main eastern side, are the liturgical “symbols”: the Baptistery, the Organ, the winter Chapel and the Blessed Sacrament Church. On the two western ends of the buildings are the two reconciliation rooms, separated from the rest of the space by vertical walls that reach the the tent-like structure’s own walls.
The table of the altar has a rectangular or square base (in the shape of an upside down pyramid) to symbolize that its roots are deep in the ground and its ambitions tend towards the infinite sky. The Liturgy of the Eucharist and the Liturgy of the Word are celebrated on the presbytery, placed on a platform as to represent the dominant centre of the room. The winter church also looks onto the altar through a glass wall that separates it from the liturgy room.
The baptistery is located under the triangular bell tower. Direct access to the baptistery is offered through the glass wall that looks onto the liturgy room, so as to ease access to the altar from the baptistery. The baptismal font offers immersion to adults or normal pouring for baptizing infants. A space encircled by a leaning glass wall, in a more secluded side, hosts the winter chapel and the tabernacle of the Holy Sacrament. This can easily be accessed by the priest. During festivities celebrations can be followed through the glass door.
 show on google map
show on google map

