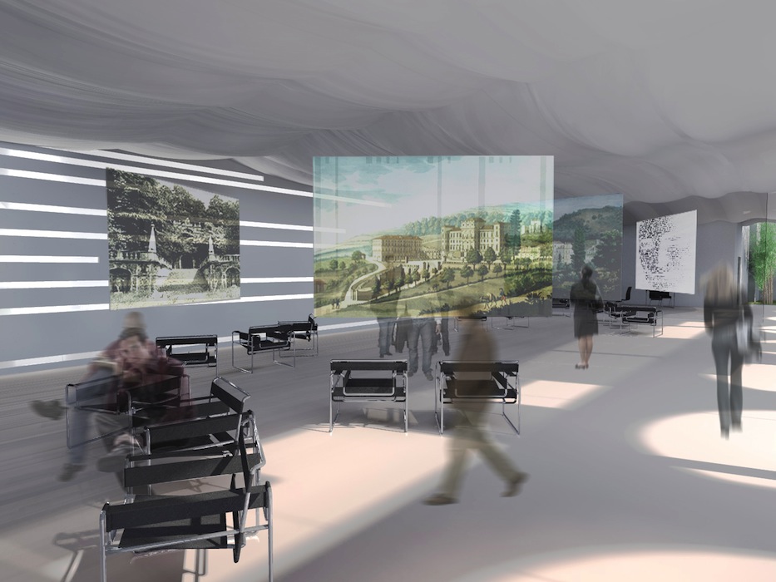
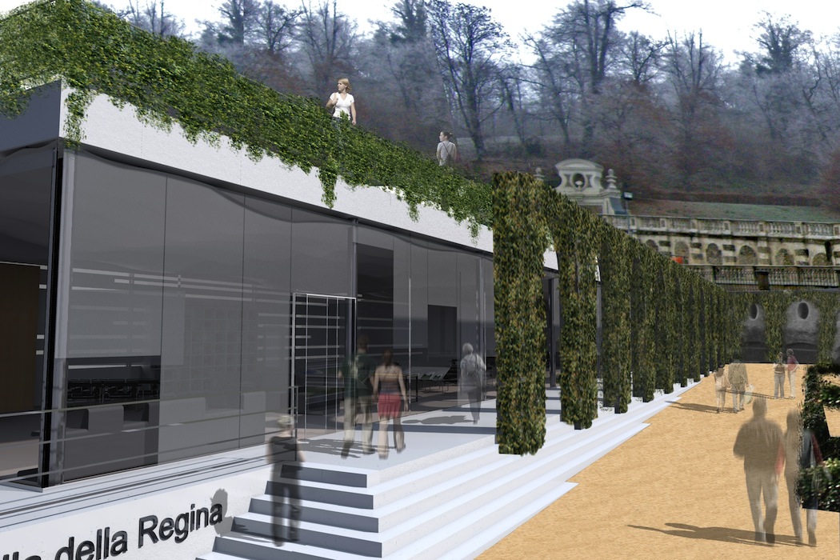
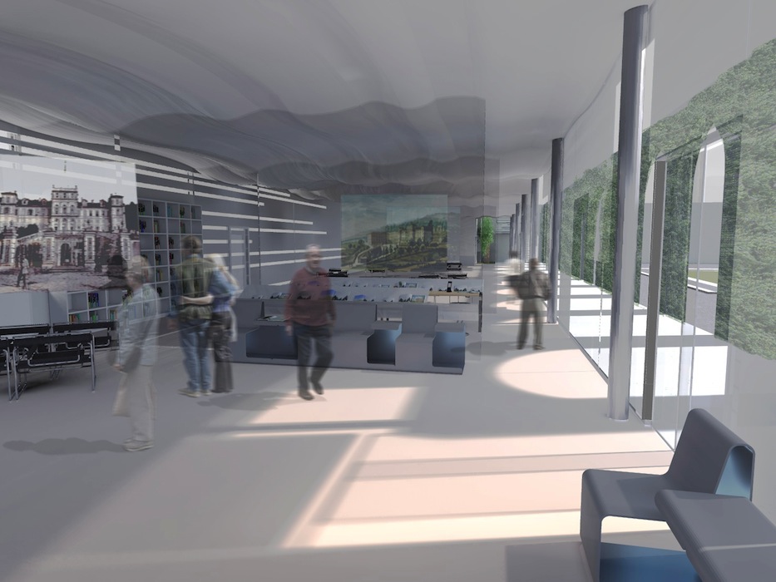
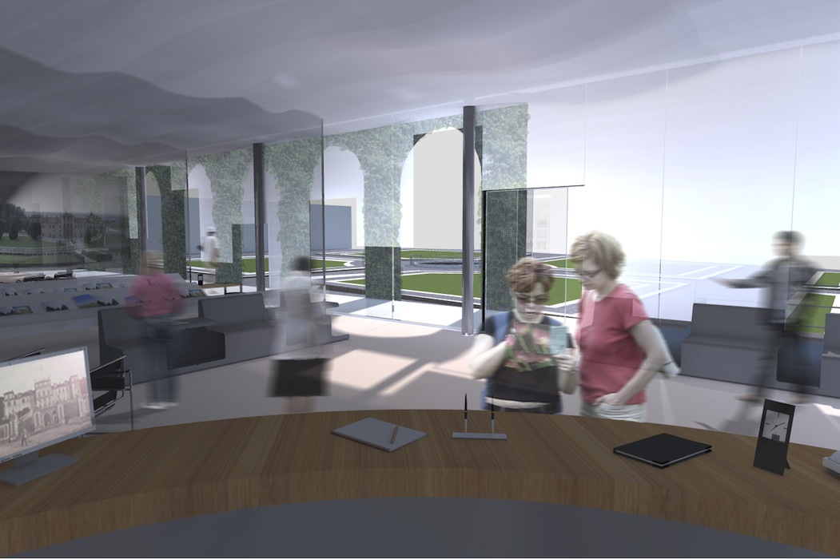
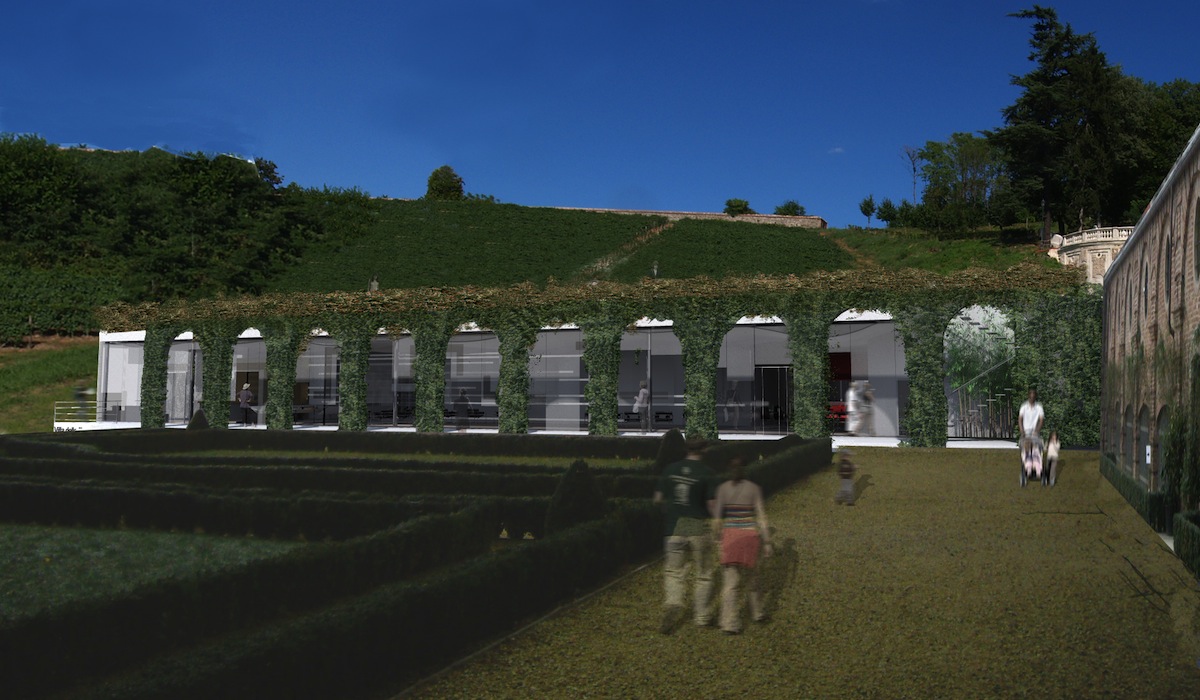
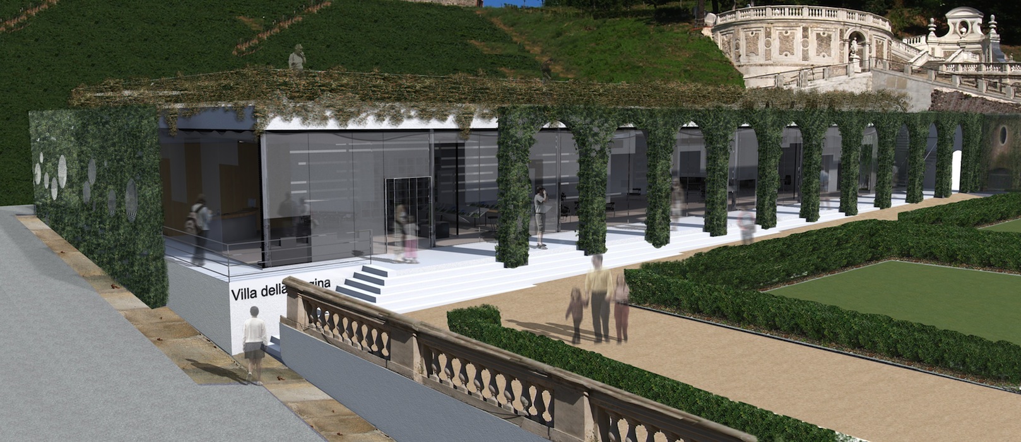
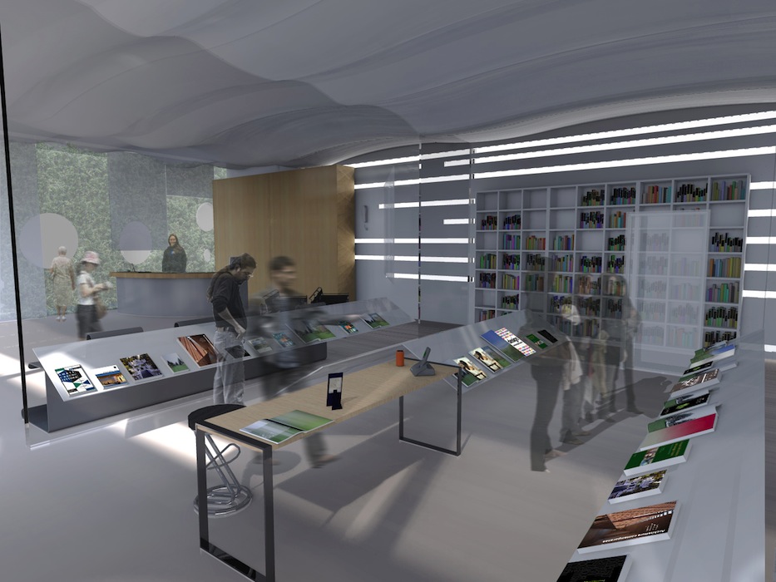
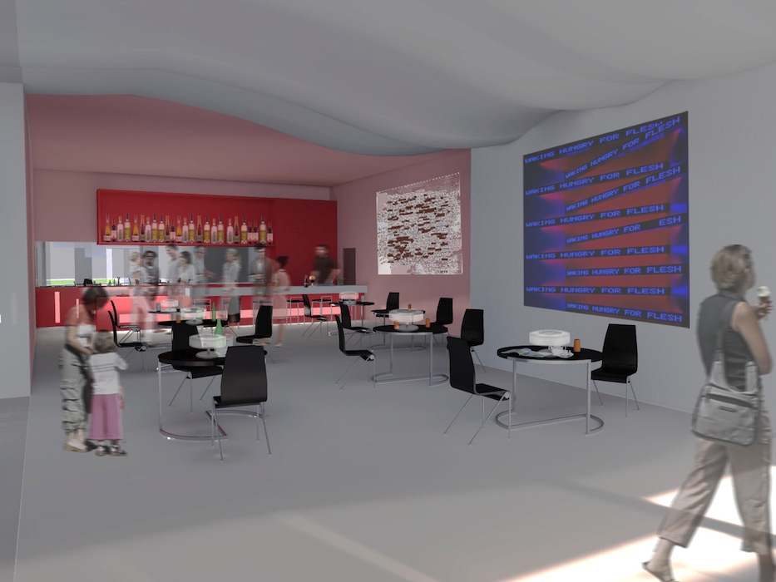
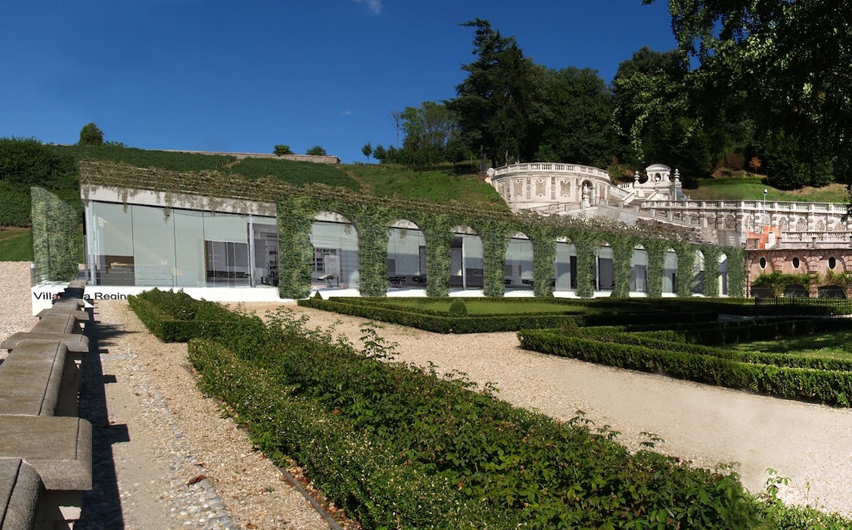
Villa della Regina
Torino, Italy
Type: Expansion
Topic: International competition for designing a building inside the historical compound of Villa della Regina in Turin that will host offices and services to the public.
Villa della Regina. Competition for the new reception area.
Deadline: February 2010
Images: Archicura
Villa della Regina is a historical building dating back to 1615. After careful and praiseworthy restoration works, the section of the Villa which is open to the public needs to improve the services offered to visitors who want to bring back to life a small bit of history that stretches over almost 400 years. The most interesting aspect of this project is the designing of a small building that may meet the needs of today’s society in order to leap into a not so far away past.
The new reception area will develop on one floor on the foundations of the four-story building that was destroyed during the 1940-1945 War. The criteria behind the project aim at overcoming contradictions that are typical of a place that needs to be safeguarded while at the same time made suitable for the new role it is taking on.
The new prism-shaped building has a rectangular base, which covers the available surface and includes the rooms of the existing, recently built constructions. The aim of the competition is to arrange offices and a reception area in the spaces found within this building. The southern wall of the new prism-shaped building looks out to the existing Italian garden through a big, perfectly smooth and vertical glass wall, the frame of which cannot be seen from the outside. Between the glass wall and the garden is a metallic structure covered by a perforated metal sheet under a green blanket of vegetation. This structure is situated 2.5 metres away from the glass wall and follows the same outline of the existing wall. It will draw the existing architecture towards the definition of the area that includes the northern and eastern sides of the Italian garden. This will allow the introduction of a new building within a solemn context in a strongly characteristic establishment.
The relationship between the new structure and the surrounding landscape can be seen as the connection between a given site on the hill on either side of the Po river with Piazza Vittorio and the Gran Madre Church. However, what is more important is the direct link with the Villa’s historical factory, to be perceived as being a part of the Italian garden, and of the cultivated and woody lands. This relationship has been re-established thanks to recent restoration works.
