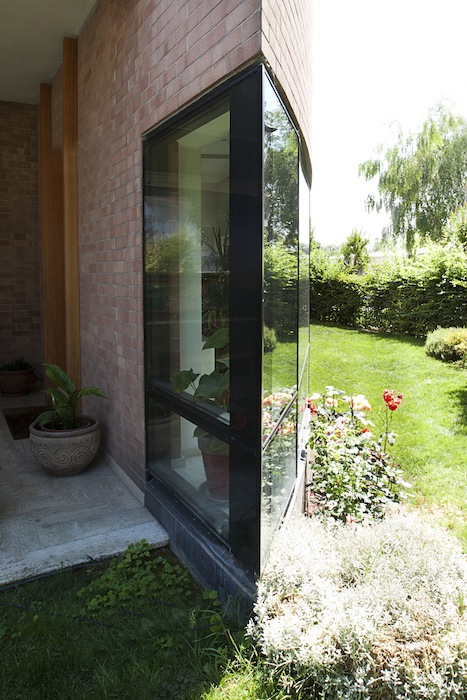
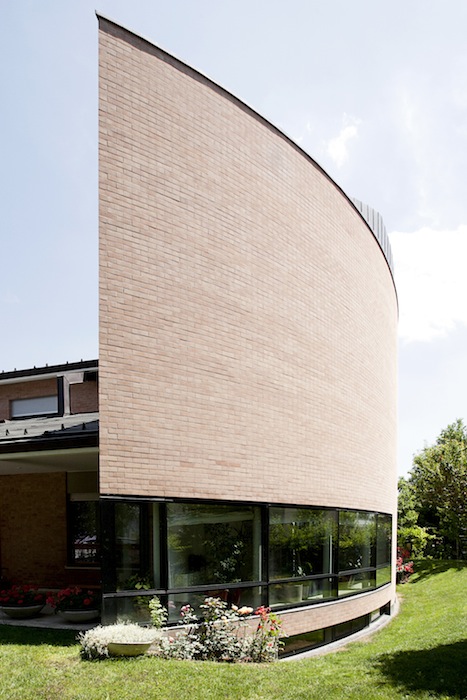
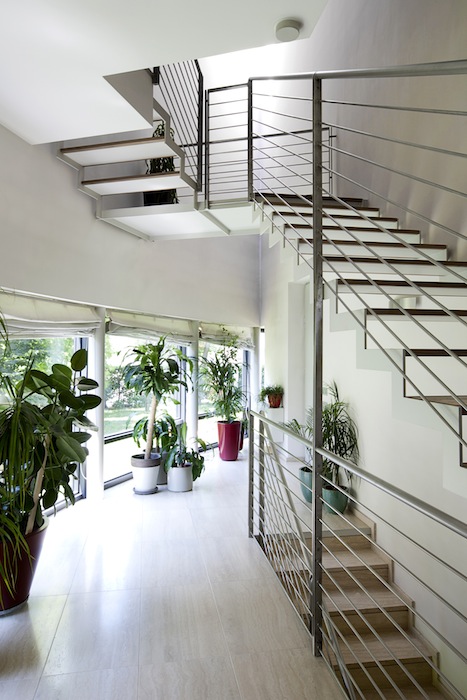
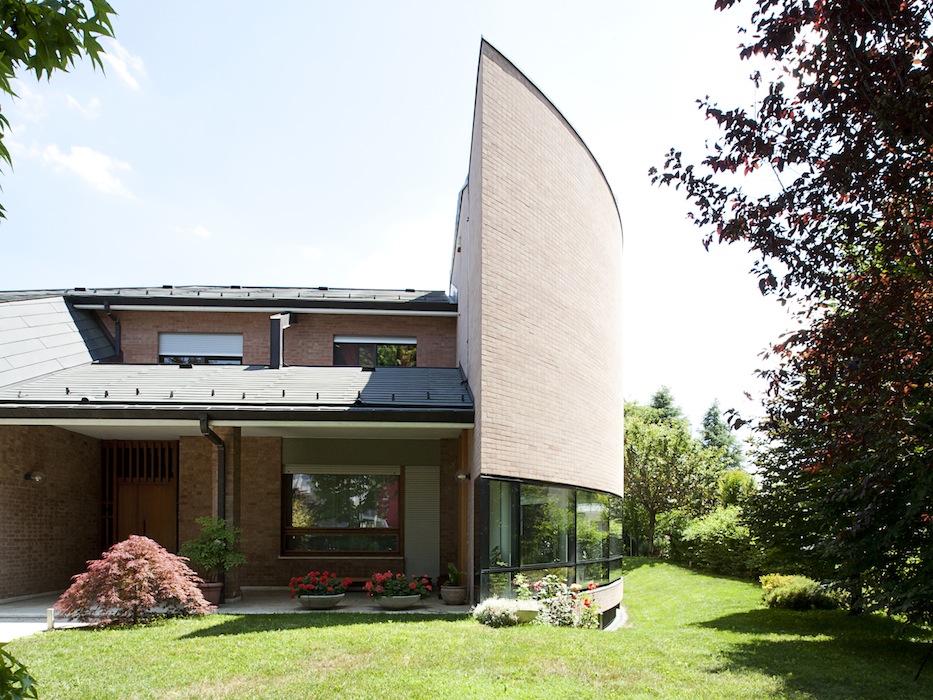
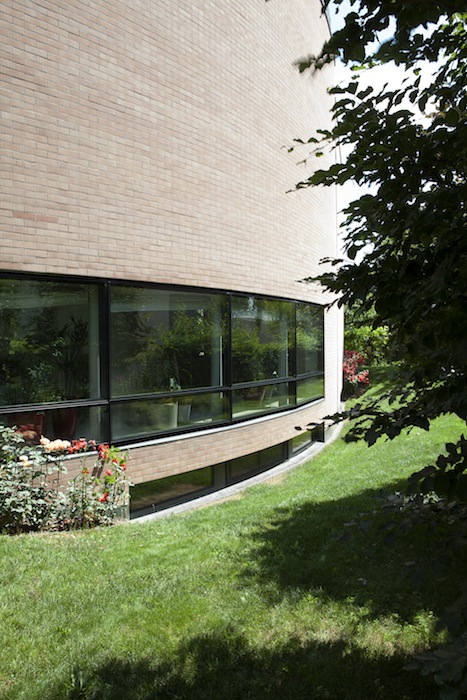
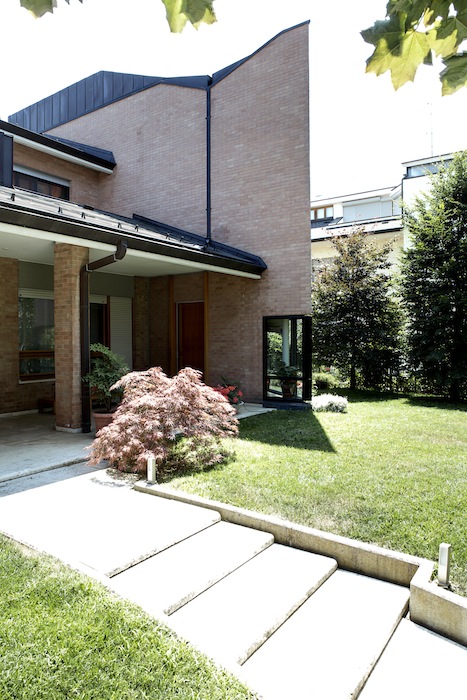
Vela House
Alba (CN), Italy
Type: Expansion
Area: 220 sqm
Completion: 2004
Images: Pepe Fotografia
The new, detached house has taken shape in the last few years and has a simple and clear floor plan. It stands next to a pre-existing single-family home that was built towards the end of the 1980’s. It has recently been extended with a new adjacent two-story building which hosts another family and branches out from the existing construction.
The sense of connection between the two blocks is given by the cladding material (copper sheet and bricks). The new, compact and smooth block, that hosts the extended family, is geometrically connected to the first building despite the fact that thirty years have lapsed between the building of the two units.
