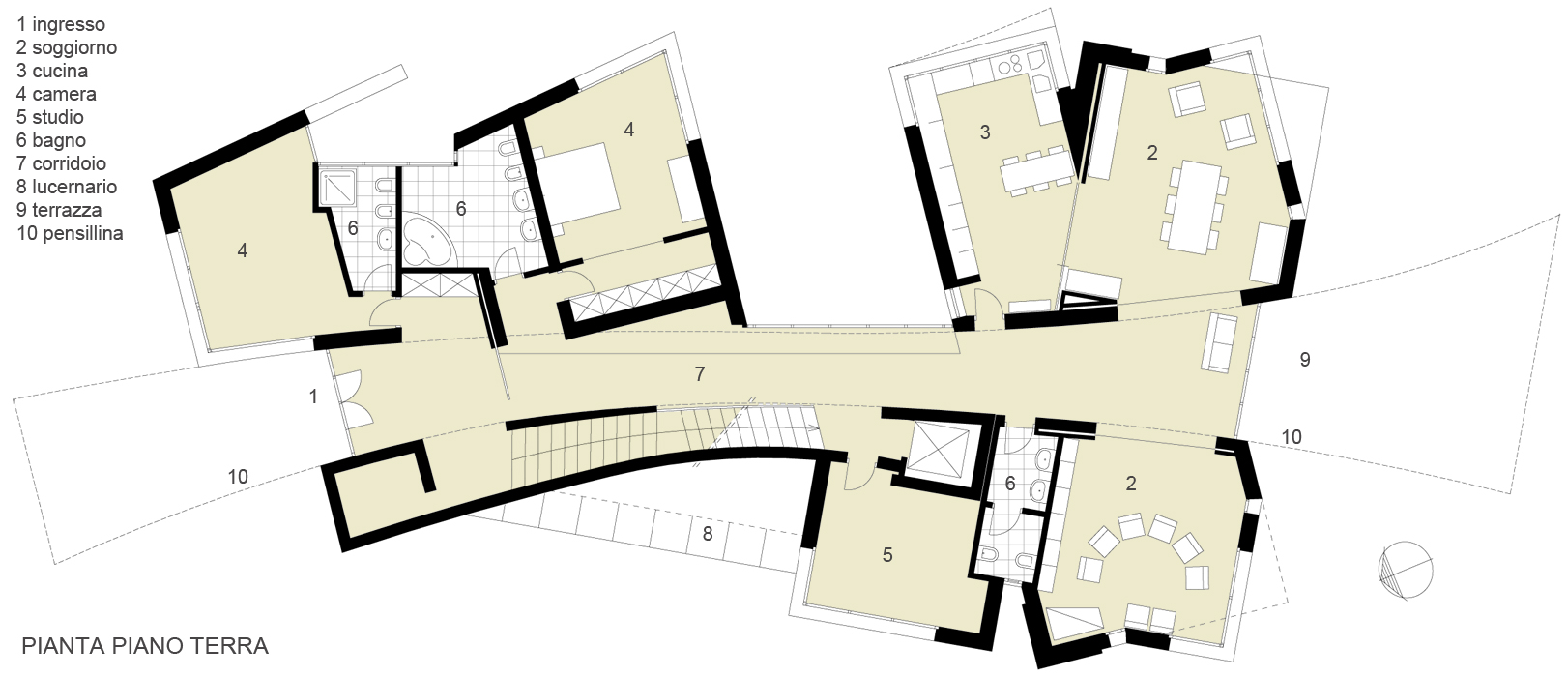
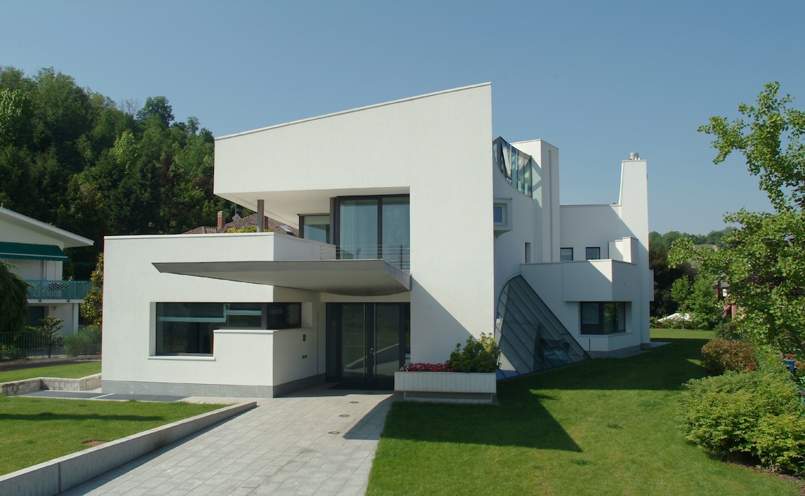
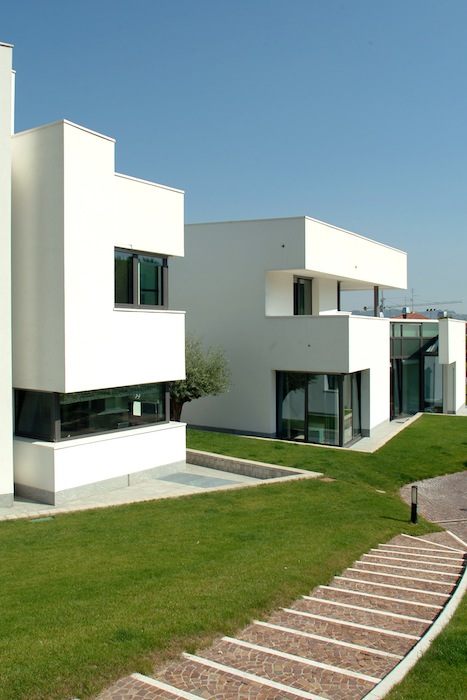
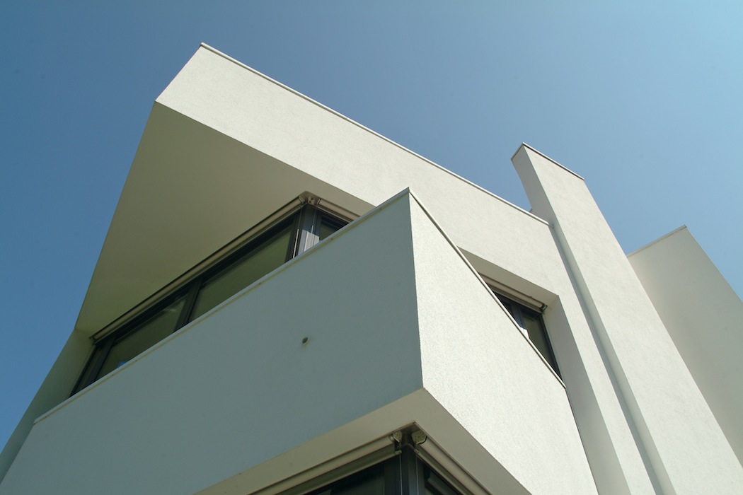
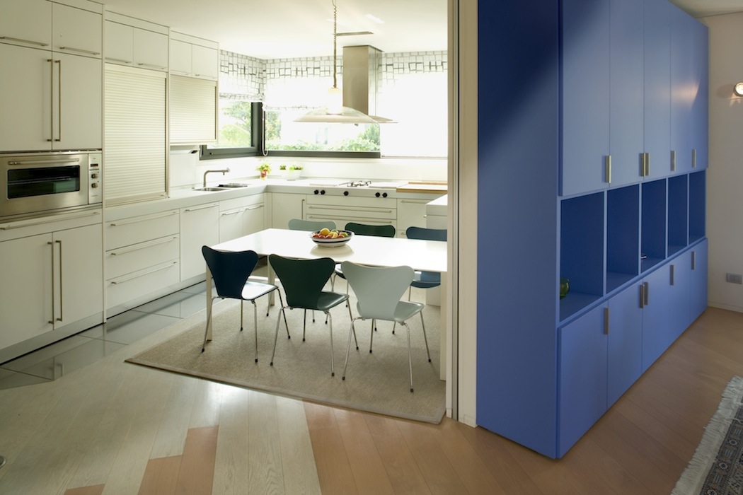
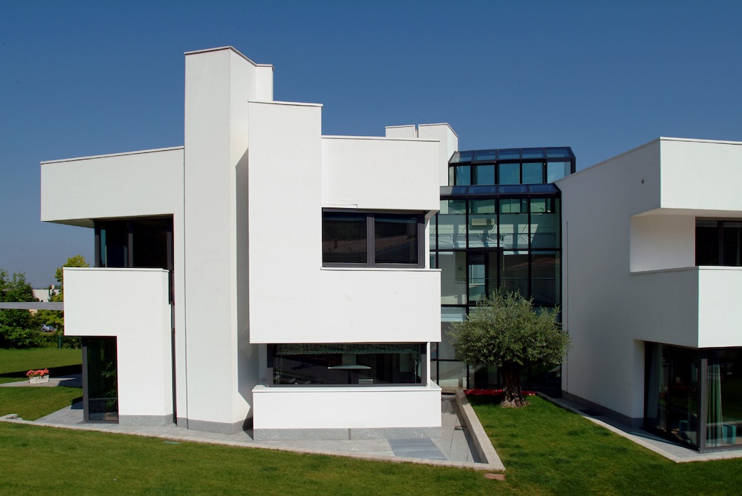
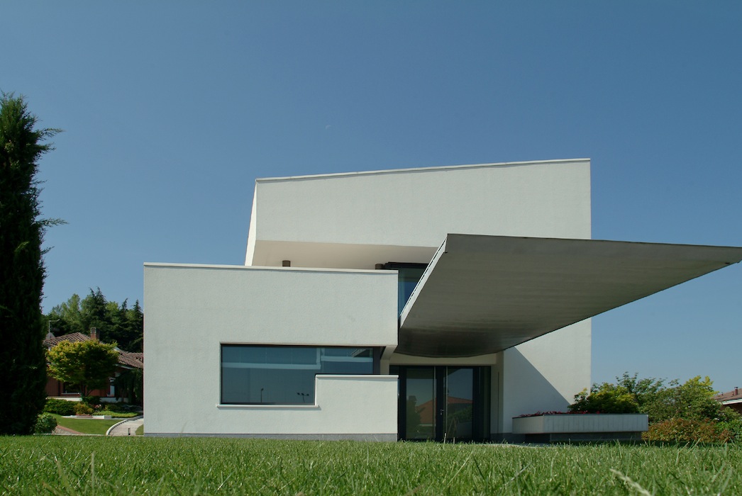
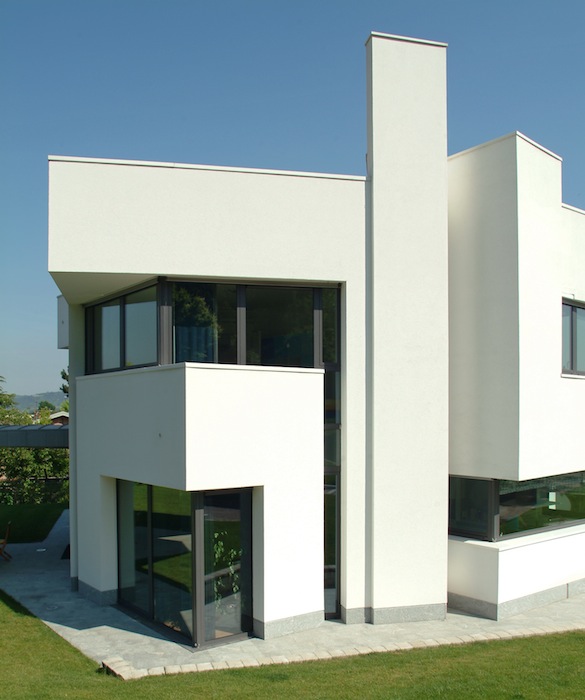
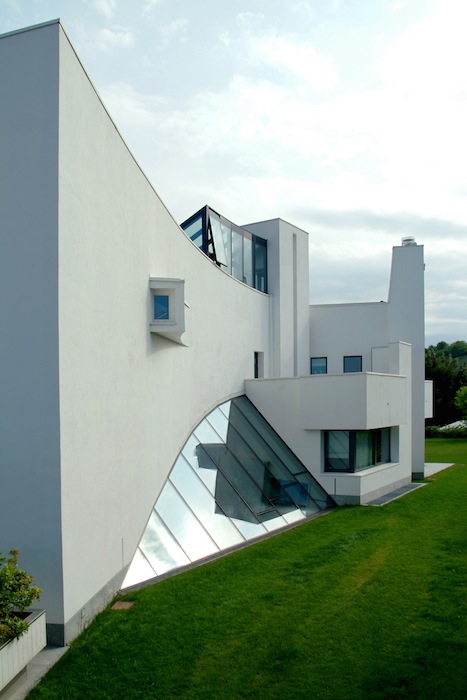
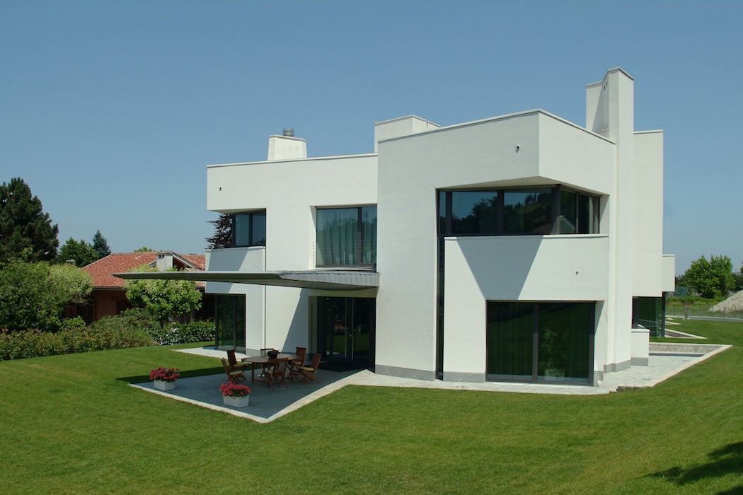
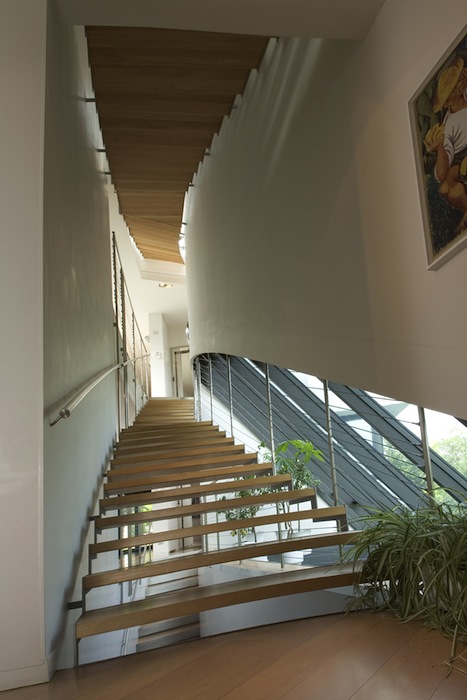
Farfalla House
Loc. San Cassiano, Alba (CN), Italy
Type: New construction
Area: 966 sqm
Completion: January 2004
Images: Fiorenzo Calosso
The single family residential building stands on level land at the foot of a hill and stretches along the north-south axis, which is the widest of the plot of land.
A backbone runs through the whole length of the building, from which small “cluster houses” develop. These can be extended and connected through mobile sliding panels that, when needed, can change function and dimension of either the whole space or part of it.
It is an above ground two- story building. On the lower floor we have the living area, while on the upper floor we find the bedrooms. The two levels are harmoniously linked by a close sense of connection.
The upper level does not reproduce the same outline as the lower floor, rather it twists it with rotations, translations and terraces, in order to communicate the concept according to which at the time the building was constructed situations changed quickly. The evolutionary dynamics of its coming into being will accompany the becoming of time and objects. This is particularly evident from the sinuosity of the central backbone which runs through the whole construction and touches every thing and every function, always ready to become a part of any space by simply sliding the partitions.
This building aims at meeting the needs of growing kids and protecting their privacy. At the same time it also helps enjoy some alone time to think, study or to simply look at the sky, which protects a person’s sleep under the symbolically shielding L-shaped overhanging structures that characterize each side of the construction. Its smooth design is free from historical influences, which however give it bearing capacity, and therefore well suits the concept behind the project: freedom and protection in the process of becoming.
The two steel shelters make a strong statement. They are the external materialization of the north-south spine, which brings out the connection between the inside and the outside of the building and the main, both physical and emotional, path.
 show on google map
show on google map

